Solution
We set three technical objectives:
- Develop a risk-based building prioritization methodology to inform efficient moisture-related monitoring decisions in DoD building stock.
- Integrate the prioritization methodology with BUILDERTM SMS in order to leverage available DoD building data for risk assessment, inform data needs that can be fulfilled through future BUILDERTM condition assessment, and to export moisture-risk information to be considered along-side BUILDERTM outputs in sustainment management.
- Develop relationship(s) between climatic variables, mold growth potential, and facility condition indices—and incorporate into WELDER’s Distress Association Matrix.
Screening for Mold Risk Factors
- Three tier risk factor screening:
- Tier 1 High-level: Climatological factors (temp, humidity)
- Tier 2 Mid-level: Combine w/ bldg. details on ventilation & AC to narrow down
- Tier 3 Low-level: Identification of likely problem areas within bldg.
Tier 2: Building Level
- Translate exterior conditions to interior conditions using simplified models & basic building information (BUILDER):
- Building size
- Ventilation
- AC (moisture removal)
- Moisture sources (e.g., occupants)
- ASHRAE 160 “Intermediate Method” : simple mass balance accounting for ventilation and moisture sources
- Addressing moisture removal (AC) separately
We can use Machine Learning to identify buildings with “Problematic Characteristics” through Mold-Specific Data Mining.
Tier 3: Building Inspection
- Detailed in-person inspection to identify high-risk buildings for mold
- Identify components/areas with mold
- Location
- Materials
- Interior/exterior
- Update BUILDER Condition Index (CI) curves
- Record all data needed to inform detailed analysis for intervention planning
- Inform sensor placement for continued monitoring
Component Materials of Concern for Mold
- Anything material that is organic in nature and contains carbon for mold to use as a food source
- Paper on gypsum board
- Adhesives used for baseboards
- Pastes used for wallpaper
- Resins
- Dust
- Paper on fibrous insulation
- Wood Products
- Carpet
Component Areas to Inform Sensor Placement
- Plumbing
- Crawl Spaces
- Ductwork or Pipes in Slabs
- Basements
- HVAC Ducts
- Other Areas of high condensation
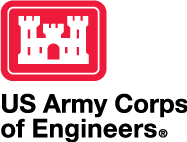

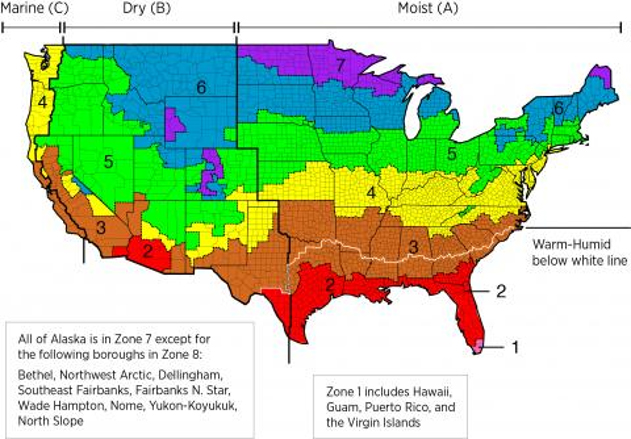

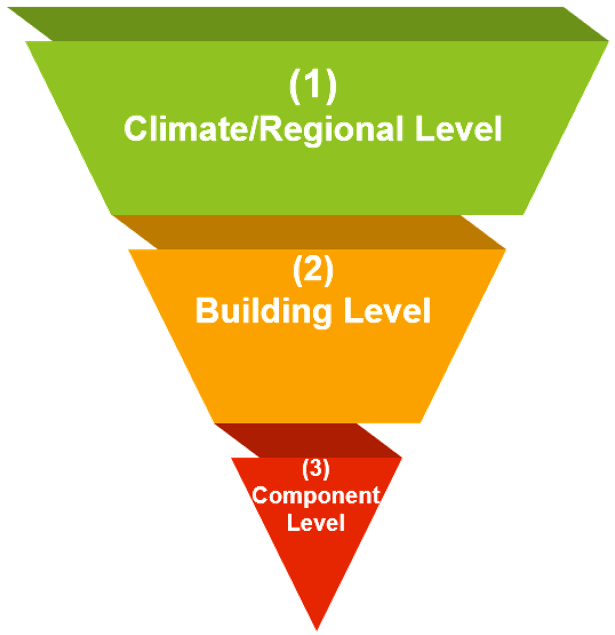
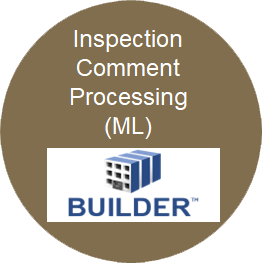
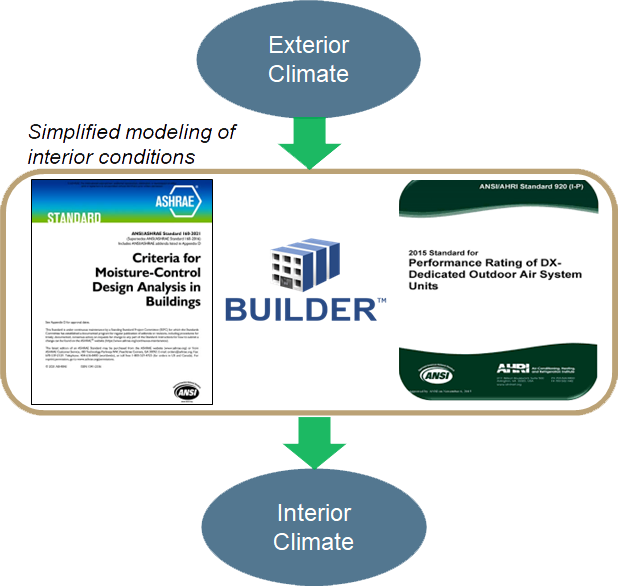
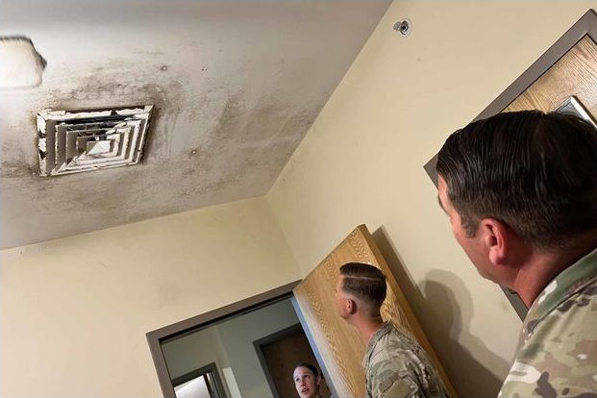
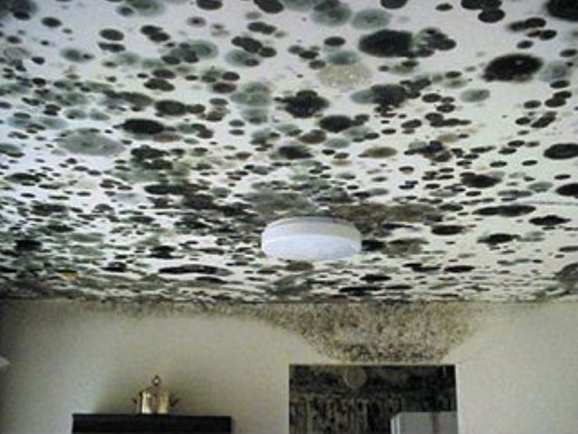
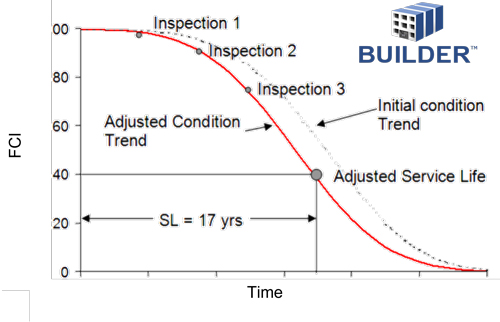
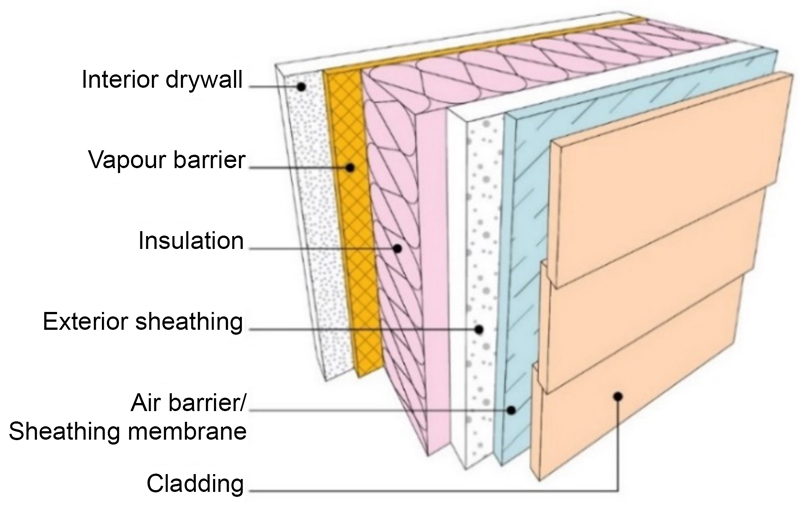
![A color 3-D diagram of a room labeled HVAC Supply with blue arrows pointing down into ducting. The top left has transparent arrows labeled Solar Load based on location, date and time. The righ hand appears to be possibly windows with awnings and blue arrows curving up towards the building labeled Ambient Conditions (Temperature, Humidity and wind speed. The room interior floor is colored from a violet along the left-hand wall on the solar condition side to red to orange to a lighter orange. Red regions extend up the walls by windows. A bar scale shows Predicted Mean Vote 1 [-] and a bar from -3 (blue) to light blue to green to yellow to orange to 3 (red). A second bar is labeled Percentage of Relative Humidity [-] and goes from black (10) to violet to red to orange to yellow to white (60).](../img/project/mold-risk/hvac.jpg)